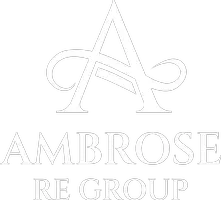
4 Beds
4 Baths
4,200 SqFt
4 Beds
4 Baths
4,200 SqFt
Key Details
Property Type Single Family Home
Sub Type Single Family Residence
Listing Status Active Under Contract
Purchase Type For Sale
Square Footage 4,200 sqft
Price per Sqft $282
MLS Listing ID IG24207056
Bedrooms 4
Full Baths 3
Half Baths 1
Construction Status Turnkey
HOA Y/N No
Year Built 2006
Lot Size 0.950 Acres
Property Description
Location
State CA
County Riverside
Area 263 - Banning/Beaumont/Cherry Valley
Zoning R-A-1
Rooms
Other Rooms Second Garage, Workshop
Main Level Bedrooms 5
Interior
Interior Features Built-in Features, Block Walls, Separate/Formal Dining Room, Furnished, Granite Counters, In-Law Floorplan, Open Floorplan, Pantry, Partially Furnished, Stone Counters, Recessed Lighting, Storage, Wired for Data, Wired for Sound, Bedroom on Main Level, Dressing Area, Entrance Foyer, Jack and Jill Bath, Primary Suite, Utility Room, Walk-In Pantry
Heating Central
Cooling Central Air, Dual, Whole House Fan, Zoned, Attic Fan
Flooring Carpet, Tile
Fireplaces Type Gas, Gas Starter, Living Room, Primary Bedroom
Equipment Intercom
Fireplace Yes
Appliance 6 Burner Stove, Double Oven, Dishwasher, Gas Oven, Gas Range, Microwave, Dryer, Washer
Laundry Inside, Laundry Room
Exterior
Parking Features Boat, Controlled Entrance, Door-Multi, Direct Access, Driveway, Garage Faces Front, Garage, Garage Door Opener, Gated, Oversized, RV Garage, RV Hook-Ups, RV Access/Parking, Workshop in Garage
Garage Spaces 11.0
Garage Description 11.0
Fence Block, Excellent Condition, Privacy, Wrought Iron
Pool Gas Heat, Heated, Private
Community Features Urban
Utilities Available Cable Available, Electricity Connected, Natural Gas Connected, Water Connected
View Y/N Yes
View Hills, Neighborhood
Roof Type Tile
Accessibility No Stairs
Porch Rear Porch, Concrete, Front Porch, Open, Patio, Porch
Attached Garage Yes
Total Parking Spaces 19
Private Pool Yes
Building
Lot Description Back Yard, Sprinklers In Rear, Sprinklers In Front, Lot Over 40000 Sqft, Landscaped, Level, Paved, Sprinklers Timer
Dwelling Type House
Story 1
Entry Level One
Foundation Slab
Sewer Septic Type Unknown
Water Public
Level or Stories One
Additional Building Second Garage, Workshop
New Construction No
Construction Status Turnkey
Schools
School District Beaumont
Others
Senior Community No
Tax ID 403190029
Security Features Prewired,Security System,Carbon Monoxide Detector(s),Security Gate
Acceptable Financing Submit
Listing Terms Submit
Special Listing Condition Standard


"My job is to find and attract mastery-based agents to the office, protect the culture, and make sure everyone is happy! "






