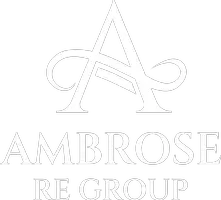
4 Beds
4 Baths
3,458 SqFt
4 Beds
4 Baths
3,458 SqFt
Key Details
Property Type Single Family Home
Sub Type Single Family Residence
Listing Status Active
Purchase Type For Sale
Square Footage 3,458 sqft
Price per Sqft $231
MLS Listing ID LC24114764
Bedrooms 4
Full Baths 3
Half Baths 1
Construction Status Turnkey
HOA Y/N No
Year Built 1982
Lot Size 2.000 Acres
Lot Dimensions Assessor
Property Description
Location
State CA
County Lake
Area Lccob - Cobb
Zoning SR
Rooms
Main Level Bedrooms 2
Interior
Interior Features Beamed Ceilings, Wet Bar, Breakfast Bar, Built-in Features, Balcony, Tray Ceiling(s), Ceiling Fan(s), Crown Molding, Cathedral Ceiling(s), Separate/Formal Dining Room, Living Room Deck Attached, Pantry, Solid Surface Counters, Sunken Living Room, Bar, French Door(s)/Atrium Door(s)
Heating Central, Wood Stove
Cooling Central Air
Flooring Carpet, Wood
Fireplaces Type Wood Burning
Inclusions Refrigerator, generator, wine refrigerator, washer, dryer, microwave
Fireplace Yes
Appliance Built-In Range, Dishwasher, Gas Cooktop, Microwave, Refrigerator, Dryer, Washer
Laundry Inside, Laundry Room
Exterior
Exterior Feature Rain Gutters
Garage Circular Driveway, Door-Multi, Driveway Down Slope From Street, Driveway, Garage Faces Front, Garage, Paved
Garage Spaces 3.0
Garage Description 3.0
Fence Invisible
Pool None
Community Features Golf, Hiking, Mountainous, Near National Forest, Rural
Utilities Available Cable Available, Electricity Connected, Propane, Phone Available, See Remarks, Water Connected, Overhead Utilities
View Y/N Yes
View Canyon, Hills, Mountain(s), Panoramic, Trees/Woods
Roof Type Asphalt
Porch Rear Porch, Deck, Patio, Wood
Attached Garage Yes
Total Parking Spaces 9
Private Pool No
Building
Lot Description 0-1 Unit/Acre, Cul-De-Sac, Drip Irrigation/Bubblers, Sloped Down, Garden, Lot Over 40000 Sqft, Landscaped, Sprinkler System
Dwelling Type House
Story 2
Entry Level Two,Multi/Split
Foundation Concrete Perimeter
Sewer Septic Tank
Water Public, Private
Architectural Style Contemporary, Custom
Level or Stories Two, Multi/Split
New Construction No
Construction Status Turnkey
Schools
School District Middletown Unified
Others
Senior Community No
Tax ID 052032110000
Security Features Smoke Detector(s)
Acceptable Financing Cash, Conventional, FHA, VA Loan
Green/Energy Cert Solar
Listing Terms Cash, Conventional, FHA, VA Loan
Special Listing Condition Standard

GET MORE INFORMATION

License ID: 02113379
23670 Hawthorne Blvd # 100, Torrance, CA, 90505, United States






