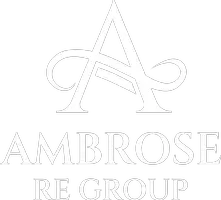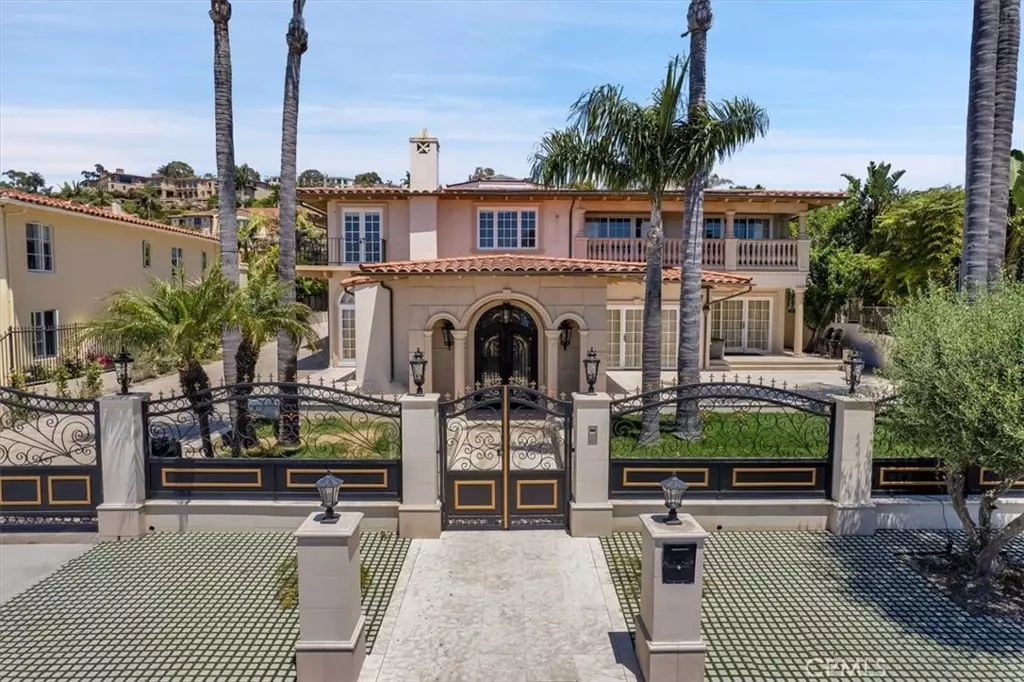
6 Beds
7 Baths
5,862 SqFt
6 Beds
7 Baths
5,862 SqFt
Key Details
Property Type Single Family Home
Sub Type Single Family Residence
Listing Status Active
Purchase Type For Sale
Square Footage 5,862 sqft
Price per Sqft $886
MLS Listing ID PV24118465
Bedrooms 6
Full Baths 6
Half Baths 1
HOA Y/N No
Year Built 1989
Lot Size 0.286 Acres
Property Description
As you walk up, you will notice the magnificent precast Limestone cladded façade. Then as you enter through the custom made Iron doors, you are met with grandeur. All the floors are custom inlayed Italian marble with gold tones throughout. The coffered ceiling are all handmade with gold leaf inlays. On one side you have a formal seating room with a wet bar. On the other side you formal living room that leads to a the gourmet kitchen with top of the line appliances and cabinetry. Off the kitchen you have access to the front courtyard where you can have your morning Latte from the built-in Mille espresso machine. Also off the kitchen is the formal dining room. This leads you to a grand foyer with a custom 14’ Italian Murano chandelier. Off of this room, you’ll find one of the bedrooms and lovely family room that has French door that lead to the back yard oasis.
The walnut and oak flooring that begin at the spiral staircase are showcased throughout the second floor. Upstairs you will find 5 more bedrooms and bathrooms. The master suite is reminiscent of a day spa that includes a fireplace, steam shower, soaking tub and a private balcony where you can witness the amazing California sunset. On the second floor you’ll also find a maid’s quarters off of the laundry room, which has another staircase that can be used.
There is also a host of exterior upgrades that have been made in addition to the new roof and solar power panels. Two new 5-ton HVAC units will keep you comfortable everyday of the year. A new outdoor bbq area has been built with a granite top and backsplash. The pool/spa and equipment have been updated with a custom Pebble tec finish. There is also a secluded retreat area to the back of the property where you can just sit and listen to the sounds of nature.
Other amenities include a full Crestron suite, access control gate and driveway access, multiple EV charging outlets, RV hookups…and the list goes on
Location
State CA
County Los Angeles
Area 162 - Monte Malaga
Zoning PVR1*
Rooms
Main Level Bedrooms 1
Interior
Interior Features Bedroom on Main Level, Entrance Foyer, Primary Suite, Utility Room, Walk-In Closet(s)
Heating Central
Cooling Central Air
Fireplaces Type Family Room
Fireplace Yes
Laundry Inside
Exterior
Garage Spaces 3.0
Garage Description 3.0
Pool Pebble, Private
Community Features Biking, Curbs, Golf, Gutter(s), Hiking, Horse Trails, Storm Drain(s), Sidewalks
View Y/N Yes
View Park/Greenbelt, Ocean
Attached Garage Yes
Total Parking Spaces 3
Private Pool Yes
Building
Lot Description 0-1 Unit/Acre
Dwelling Type House
Story 2
Entry Level Two
Sewer Public Sewer
Water Public
Level or Stories Two
New Construction No
Schools
Middle Schools Palos Verdes
High Schools Peninsula
School District Palos Verdes Peninsula Unified
Others
Senior Community No
Tax ID 7541022011
Acceptable Financing Cash, Conventional
Horse Feature Riding Trail
Green/Energy Cert Solar
Listing Terms Cash, Conventional
Special Listing Condition Standard

GET MORE INFORMATION

License ID: 02113379
23670 Hawthorne Blvd # 100, Torrance, CA, 90505, United States






