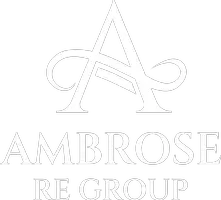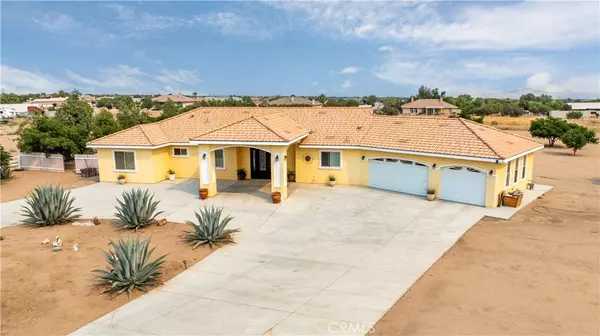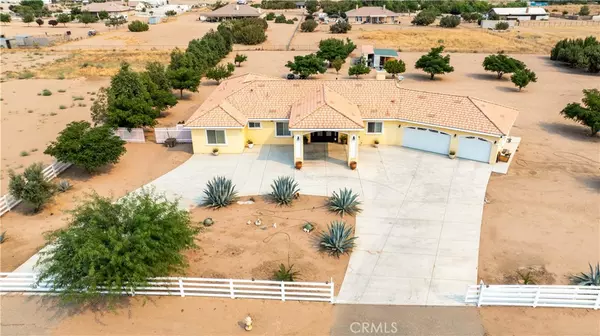
5 Beds
3 Baths
3,003 SqFt
5 Beds
3 Baths
3,003 SqFt
Key Details
Property Type Single Family Home
Sub Type Single Family Residence
Listing Status Active
Purchase Type For Sale
Square Footage 3,003 sqft
Price per Sqft $256
MLS Listing ID IV24189172
Bedrooms 5
Full Baths 3
HOA Y/N No
Year Built 2017
Lot Size 2.330 Acres
Property Description
Discover the epitome of ranch living with this stunning custom-built home in Oakhills, CA. Constructed in 2017, this residence combines modern amenities with rural charm. Spanning 3,003 square feet, this property offers ample space with 4 bedrooms and 3 bathrooms, perfectly designed for comfort and functionality.
Key Features and Amenities
Spacious Living: 4 bedrooms and 3 bathrooms across 3,003 square feet
Expansive Lot: Over 2 acres of land, clean of brush and ready for your imagination
Outdoor Entertaining: Huge patio surrounded by fruit trees, ideal for gatherings and relaxation
High Ceilings: Adds to the sense of space and grandeur inside the home
Ample Parking: 3-car garage plus RV parking, catering to all your storage needs
Animal-Friendly: Zoned for animals and horses, perfect for ranch living
Paved Access: Located on a paved road, ensuring easy and comfortable access to your home
Location Highlights
Situated in the serene and picturesque community of Oakhills, CA, this home provides the perfect balance of rural tranquility and modern convenience. Enjoy the peaceful surroundings while still being within reach of essential amenities and services.
This home is perfectly suited for:
First-Time Buyers: Those looking to make their first investment in a spacious and accommodating home
Land Enthusiasts: Individuals or families who dream of owning a large plot of land
Ranch Living Lovers: Potential homeowners who desire the freedom to keep animals and enjoy a rural lifestyle
Location
State CA
County San Bernardino
Area Hsp - Hesperia
Zoning OH/RL
Rooms
Main Level Bedrooms 4
Interior
Interior Features Beamed Ceilings, Open Floorplan, All Bedrooms Down, Bedroom on Main Level, Main Level Primary, Walk-In Closet(s)
Heating Central
Cooling Central Air, Dual
Fireplaces Type Family Room
Fireplace Yes
Appliance Dishwasher, Gas Oven, Gas Range
Laundry In Garage
Exterior
Garage Circular Driveway, Concrete, Door-Multi, Garage Faces Front, Garage
Garage Spaces 3.0
Garage Description 3.0
Pool None
Community Features Horse Trails
View Y/N Yes
View Hills
Porch Patio
Attached Garage Yes
Total Parking Spaces 3
Private Pool No
Building
Lot Description 2-5 Units/Acre, Desert Back, Front Yard, Horse Property
Dwelling Type House
Story 1
Entry Level One
Sewer Septic Type Unknown
Water Public
Architectural Style Contemporary, Patio Home
Level or Stories One
New Construction No
Schools
School District Hesperia Unified
Others
Senior Community No
Tax ID 0357441180000
Acceptable Financing Cash to New Loan
Horse Property Yes
Horse Feature Riding Trail
Listing Terms Cash to New Loan
Special Listing Condition Standard

GET MORE INFORMATION

License ID: 02113379
23670 Hawthorne Blvd # 100, Torrance, CA, 90505, United States






