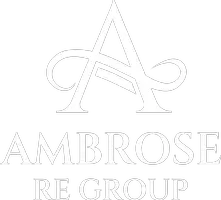
3 Beds
1 Bath
1,728 SqFt
3 Beds
1 Bath
1,728 SqFt
Key Details
Property Type Single Family Home
Sub Type Single Family Residence
Listing Status Active
Purchase Type For Sale
Square Footage 1,728 sqft
Price per Sqft $445
MLS Listing ID DW24206823
Bedrooms 3
Full Baths 1
Construction Status Repairs Cosmetic
HOA Y/N No
Year Built 1932
Lot Size 7,117 Sqft
Property Description
WE ARE NOT TAKING OFFERS AS WELL!
LOCATION. LOCATION. LOCATION!
Developing and Desirable City of Carson
Carson High School 5 minutes walking
Downtown Carson, shops, Carson's Event Center and hotels.
Long-Drive way!
Regular Monthly Pest Control services
And for eco-conscious drivers, a Tesla EV charger is already in place!
A standout highlight is the separate Accessory Dwelling Unit (ADU-without a permit.), offering fantastic income potential or a cozy space for guests.
1 bedroom, kitchen and 1 full-bathroom (standing shower and separate tub--without permitted)
This beautifully refreshed property features fresh paint and new flooring throughout, making it the perfect canvas for your personal touch.
Carson is a thriving community known for its friendly atmosphere and diverse culture. Just a short walk from downtown, you'll find an array of shopping, dining, and entertainment options right at your fingertips. Whether you’re in the mood for a casual bite or an evening out, the local hotspots are just minutes away.
The property is sold 'As Is,' with no express or implied warranties.
For those prioritizing healthcare, the property is conveniently located near UCLA Medical Center, ensuring access to top-notch medical services. Additionally, the proximity to the Port of Long Beach means you’ll enjoy easy access to one of the busiest ports in the U.S., perfect for those involved in shipping or logistics.
Commuters will appreciate the seamless connectivity offered by nearby public transportation and the easy access to both the 110 and 405 Freeways.
This property is being sold in As-Is condition by a motivated seller, presenting a unique opportunity to create your dream home while enjoying all that Carson has to offer.
Don’t miss out—schedule your tour today!
Location
State CA
County Los Angeles
Area 136 - Central Carson
Rooms
Main Level Bedrooms 1
Interior
Interior Features All Bedrooms Down
Heating Wall Furnace
Cooling None
Flooring Vinyl
Fireplaces Type Living Room
Inclusions None
Fireplace Yes
Appliance Gas Range, Microwave, Range Hood
Laundry None
Exterior
Garage Converted Garage, Driveway, Off Street, Public
Garage Spaces 1.0
Garage Description 1.0
Fence Partial, Wire
Pool None
Community Features Urban
View Y/N Yes
View City Lights
Roof Type Asphalt,Shingle
Accessibility Parking
Porch None
Attached Garage No
Total Parking Spaces 1
Private Pool No
Building
Lot Description 0-1 Unit/Acre, Street Level, Yard
Dwelling Type House
Story 1
Entry Level One
Foundation None
Sewer Public Sewer
Water Public
Architectural Style Modern
Level or Stories One
New Construction No
Construction Status Repairs Cosmetic
Schools
Elementary Schools Carson
Middle Schools Carnegie
High Schools Carson
School District Los Angeles Unified
Others
Senior Community No
Tax ID 7335006015
Acceptable Financing Cash to New Loan, Conventional, FHA
Listing Terms Cash to New Loan, Conventional, FHA
Special Listing Condition Standard

GET MORE INFORMATION

License ID: 02113379
23670 Hawthorne Blvd # 100, Torrance, CA, 90505, United States






