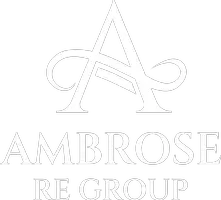
3 Beds
2 Baths
1,005 SqFt
3 Beds
2 Baths
1,005 SqFt
Key Details
Property Type Single Family Home
Sub Type Single Family Residence
Listing Status Active
Purchase Type For Sale
Square Footage 1,005 sqft
Price per Sqft $1,193
MLS Listing ID PF24217334
Bedrooms 3
Full Baths 2
Construction Status Updated/Remodeled
HOA Y/N No
Year Built 1924
Lot Size 3,223 Sqft
Property Description
Inside, the home boasts Spanish tile floors, dark wood-beamed ceilings, and Venetian plastered walls, all beautifully crafted to maintain its classic character. The open living room and kitchen offer the ideal space for entertaining, with the kitchen featuring vaulted wood ceilings, Mexican ceramic tile backsplash, terracotta countertops, and dark brown cabinetry. Skylights in the kitchen bathe the space in natural light.
All bedrooms, adorned with French doors and windows, enjoy plenty of natural light, and intricate details enhance every corner. Both bathrooms have been meticulously designed and updated to reflect the home’s distinctive charm.
Outside, the patio with a pergola offers an ideal relaxation or dining space. The Spanish-style BBQ area boasts a built-in barbeque, cooking area, and stove top, all with stainless steel finishes, creating the perfect setting for outdoor gatherings.
A bonus room offers versatile use as an office, art studio, gym, or playroom. Just three blocks from York Blvd, this home is within walking distance to popular cafés, restaurants, bars, and art galleries in the vibrant neighborhood of Highland Park.
Location
State CA
County Los Angeles
Area 632 - Highland Park
Zoning LAR1
Rooms
Main Level Bedrooms 3
Interior
Interior Features Beamed Ceilings, Crown Molding, Recessed Lighting, Tile Counters, All Bedrooms Down, Walk-In Closet(s)
Heating Central
Cooling Central Air
Flooring Tile, Wood
Fireplaces Type None
Fireplace No
Appliance Barbecue, Gas Oven, Gas Range, Microwave, Range Hood, Tankless Water Heater, Vented Exhaust Fan
Laundry Electric Dryer Hookup, Gas Dryer Hookup, Outside
Exterior
Exterior Feature Rain Gutters
Garage Driveway, Off Street
Pool None
Community Features Biking, Dog Park, Hiking, Park, Street Lights, Sidewalks
Utilities Available Electricity Available, Natural Gas Available
View Y/N No
View None
Porch Covered, Terrace
Private Pool No
Building
Lot Description 0-1 Unit/Acre
Dwelling Type House
Story 1
Entry Level One
Sewer Public Sewer
Water Public
Level or Stories One
New Construction No
Construction Status Updated/Remodeled
Schools
School District Los Angeles Unified
Others
Senior Community No
Tax ID 5479014001
Acceptable Financing Cash, Conventional, FHA 203(b), FHA, Fannie Mae, Freddie Mac, Government Loan, VA Loan
Listing Terms Cash, Conventional, FHA 203(b), FHA, Fannie Mae, Freddie Mac, Government Loan, VA Loan
Special Listing Condition Standard

GET MORE INFORMATION

License ID: 02113379
23670 Hawthorne Blvd # 100, Torrance, CA, 90505, United States






