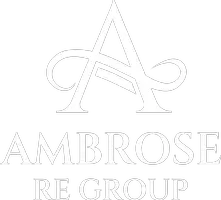
3 Beds
3 Baths
1,635 SqFt
3 Beds
3 Baths
1,635 SqFt
Key Details
Property Type Single Family Home
Sub Type Single Family Residence
Listing Status Pending
Purchase Type For Sale
Square Footage 1,635 sqft
Price per Sqft $525
MLS Listing ID DW24217238
Bedrooms 3
Full Baths 2
Three Quarter Bath 1
HOA Y/N No
Year Built 1987
Lot Size 5,654 Sqft
Property Description
Step inside and be greeted by Soaring Cathedral Ceilings in the Open Family Room, creating a sense of spaciousness and elegance from the moment you walk in. Just beyond, discover a versatile Main-Floor Room, ideal as a Bedroom, Home Office, or Cozy Den—perfect for those who appreciate the convenience of flexible living options for work, guests, or family.
The Recently Remodeled Kitchen showcases Luxurious Waterfall Quartz Countertops, complemented by All-New Windows with Lifetime Warranties that fill the space with natural light, enhancing the home's modern appeal. Unwind by the Cozy Fireplace, which sets the perfect ambiance for chilly evenings, or step outside to your own private paradise—a Sparkling Underground Pool and Jacuzzi with LED multicolored lights, creating a magical atmosphere for evening retreats and vibrant weekend gatherings.
With a 3-car garage, Paid-Off Solar, and a Spacious Backyard with Lush Grass for outdoor fun, this home offers Energy Efficiency and Savings while providing you with the ultimate convenience. Situated in a family-friendly community near Parks, Shopping Centers, and Top-Rated Schools, it’s the ideal setting for families or anyone who treasures suburban charm and easy freeway access.
Don't let this opportunity slip away! Your dream lifestyle awaits!
Location
State CA
County San Bernardino
Area 681 - Chino
Rooms
Main Level Bedrooms 1
Interior
Interior Features Breakfast Bar, Ceiling Fan(s), Cathedral Ceiling(s), Separate/Formal Dining Room, Quartz Counters, Bedroom on Main Level, Primary Suite, Walk-In Closet(s)
Heating Central, Fireplace(s)
Cooling Central Air
Flooring Tile
Fireplaces Type Gas, Wood Burning
Fireplace Yes
Appliance Microwave, Tankless Water Heater, Vented Exhaust Fan, Dryer, Washer
Laundry In Garage
Exterior
Garage Concrete, Direct Access, Driveway, Garage Faces Front, Garage
Garage Spaces 3.0
Garage Description 3.0
Fence Block
Pool Heated, In Ground, Private
Community Features Curbs, Sidewalks
Utilities Available Electricity Connected, Natural Gas Connected, Sewer Connected, Water Connected
View Y/N Yes
View Neighborhood
Roof Type Tile
Porch Rear Porch, Concrete, Covered, Patio
Attached Garage Yes
Total Parking Spaces 3
Private Pool Yes
Building
Lot Description Cul-De-Sac
Dwelling Type House
Story 2
Entry Level Two
Sewer Public Sewer
Water Public
Architectural Style Traditional
Level or Stories Two
New Construction No
Schools
School District Chino Valley Unified
Others
Senior Community No
Tax ID 1020501330000
Acceptable Financing Cash, Cash to New Loan, Conventional, Cal Vet Loan, FHA, Fannie Mae, VA Loan
Green/Energy Cert Solar
Listing Terms Cash, Cash to New Loan, Conventional, Cal Vet Loan, FHA, Fannie Mae, VA Loan
Special Listing Condition Standard

GET MORE INFORMATION

License ID: 02113379
23670 Hawthorne Blvd # 100, Torrance, CA, 90505, United States






