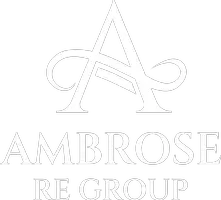$660,000
For more information regarding the value of a property, please contact us for a free consultation.
2 Beds
3 Baths
1,263 SqFt
SOLD DATE : 06/01/2023
Key Details
Sold Price $660,000
Property Type Condo
Sub Type Condominium
Listing Status Sold
Purchase Type For Sale
Square Footage 1,263 sqft
Price per Sqft $522
Subdivision Paseo Del Mar 1 - 394801
MLS Listing ID V1-17567
Sold Date 06/01/23
Bedrooms 2
Full Baths 2
Half Baths 1
Condo Fees $435
Construction Status Updated/Remodeled,Turnkey
HOA Fees $435/mo
HOA Y/N Yes
Year Built 1986
Lot Size 1,607 Sqft
Property Description
WOW! This Paseo Del Mar Townhome Is Ideally Located In The ''Sweet Spot'' Of The Entire Association, At The Top Of The Development, Away From Most All Other Units In The Complex For Peace, Quiet And Solitude, Not To Mention Its Hillside And Peek-A-Boo Ocean Views! This Rarely Offered Floor Plan Offers Two (2) Spacious Primary Suites, Each With Their Own En Suite Bathrooms Upstairs, While Downstairs You Will Discover The Formal Entry With Chandelier, Which Welcomes You To The Comfortable Living Area With Its Custom Hearth, Gas-Burning Fireplace, Plus The Updated Kitchen With Granite Counters And Rich, Honey Hued, Wood Cabinets With A Fantastic Fold-Out Pantry & A Built-In Computer Desk! Additionally, There's A 3rd Bathroom Downstairs For Your Guests. From The Dining Area, The Glass-Slider Leads Out To The Fenced And Private Rear Yard With Its Covered Patio, Complete With Your Own, Bubbling, Above Ground Spa! And, Both Primary Bedrooms Boast Large Walk-In Closets And Vaulted Ceilings! One Upstairs Bathroom Offers A Walk-In Shower, While The Other Upstairs Bathroom Offers A Shower & Tub Combo With A Sky-Light Above! The Two-Car, Attached Garage Also Features The Laundry Area With Full Laundry Hook-Ups, As Well As A Roll-Up Garage Door And Auto-Opener! Other Upgrades Include Newer Dual-Pane Windows And Sliding-Glass Door, Plantation-Style Shutters, Beauutiful Faux Wood, Plank Flooring, Tank-Less Water-Heater and MORE! The Paseo Del Mar Association Is One Of Ventura's Most Desired Townhome Community's For Its Proximity To The Beach, Bustling Downtown Ventura, Ventura/Ojai Bike Trail, Community Parks And MORE! Low HOA Fees Of Just $430/Mo. Include Homeowners And EQ Insurance, Sewer & Water, Building & Grounds Maintenance, Management, Pets Are Permitted, Kiddie Playgroud, Heated Pool & Spa! HURRY! This One Will NOT Last!
Location
State CA
County Ventura
Area Vtu - Ventura
Zoning RPD1UU
Interior
Interior Features Breakfast Bar, Cathedral Ceiling(s), Granite Counters, High Ceilings, Pantry, Entrance Foyer, Multiple Primary Suites, Primary Suite, Walk-In Closet(s)
Heating Central, Forced Air, Natural Gas
Cooling None
Flooring Laminate, See Remarks, Wood
Fireplaces Type Decorative, Gas Starter, Living Room
Fireplace Yes
Appliance Dishwasher, Electric Range, Gas Range, Refrigerator, Vented Exhaust Fan
Laundry Washer Hookup, Electric Dryer Hookup, Gas Dryer Hookup, Inside, In Garage
Exterior
Exterior Feature Lighting
Garage Door-Multi, Garage Faces Front, Garage, Side By Side
Garage Spaces 2.0
Garage Description 2.0
Pool Community, Heated, In Ground, Association
Community Features Biking, Curbs, Dog Park, Foothills, Fishing, Golf, Gutter(s), Hiking, Horse Trails, Lake, Mountainous, Storm Drain(s), Street Lights, Suburban, Sidewalks, Water Sports, Park, Pool
Amenities Available Call for Rules, Maintenance Grounds, Insurance, Playground, Pool, Spa/Hot Tub, Water
View Y/N Yes
View Mountain(s), Ocean, Peek-A-Boo
Roof Type Composition,Shingle
Porch Concrete, Covered
Attached Garage Yes
Total Parking Spaces 2
Private Pool Yes
Building
Lot Description Cul-De-Sac, Front Yard, Landscaped, Level, Near Park, Near Public Transit, Secluded, Yard
Faces South
Story 2
Entry Level Two
Foundation Slab
Sewer Public Sewer
Water Public
Architectural Style Contemporary, Mediterranean
Level or Stories Two
Construction Status Updated/Remodeled,Turnkey
Others
HOA Name The Management Trust Paseo Del Mar
Senior Community No
Tax ID 0690240245
Security Features Carbon Monoxide Detector(s),Smoke Detector(s)
Acceptable Financing Cash, Cash to New Loan, Conventional, FHA, Fannie Mae, Freddie Mac, VA Loan
Horse Feature Riding Trail
Listing Terms Cash, Cash to New Loan, Conventional, FHA, Fannie Mae, Freddie Mac, VA Loan
Financing Conventional
Special Listing Condition Standard
Read Less Info
Want to know what your home might be worth? Contact us for a FREE valuation!

Our team is ready to help you sell your home for the highest possible price ASAP

Bought with Tina Comden • Keller Williams West Ventura County
GET MORE INFORMATION

License ID: 02113379
23670 Hawthorne Blvd # 100, Torrance, CA, 90505, United States






