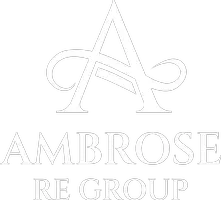$1,250,000
$1,185,000
5.5%For more information regarding the value of a property, please contact us for a free consultation.
5 Beds
3 Baths
3,285 SqFt
SOLD DATE : 09/01/2023
Key Details
Sold Price $1,250,000
Property Type Single Family Home
Sub Type Single Family Residence
Listing Status Sold
Purchase Type For Sale
Square Footage 3,285 sqft
Price per Sqft $380
Subdivision Pacific Ranch Estates (Pacr)
MLS Listing ID SR23137209
Sold Date 09/01/23
Bedrooms 5
Full Baths 3
Condo Fees $35
Construction Status Updated/Remodeled,Turnkey
HOA Fees $35/mo
HOA Y/N Yes
Year Built 1995
Lot Size 6,333 Sqft
Property Description
Welcome home to this beautiful 5 bedroom 3 bath Stevenson Ranch home nestled on a quiet cul-de-sac street w/fantastic VIEWS! Situated on the VIEW side of the street this 6,335 sq ft lot (with no homes across the street) boasts over 3200 sq feet of open living space. Upon entering the double-door entry you will be welcomed to the Living Room graced with plenty of natural light from its large windows and soaring ceilings. Freshly painted interior and new flooring with Garrison Collection wide-plank vinyl-hardwood flooring, all new 5” baseboards, all new stylish light fixtures, chandeliers, and NEW recessed lights throughout. The separated Family Room with lovely fireplace faces the backyard and opens to the spacious kitchen with large center-island, updated with NEW stainless steel appliances (double-oven, dishwasher + microwave), newly painted cabinets + NEW hardware. The kitchen flows directly to both the Formal Dining Room and eat-in kitchenette that opens to the park-like backyard w/freshly painted patio-cover and built-in BBQ counter – a great space for outdoor entertaining. Both front and back-yard landscaping has been refreshed with new sod, plants, and ground cover. Upstairs features 4 bedrooms plus plenty of hallway cabinets. The expansive Primary Bedroom with high ceilings features a sweet balcony with FANTASTIC VIEWS of the Santa Susana Mountains and the mature landscaping. The ensuite bathroom includes a separate walk-in shower, dual sinks, soaking tub with stunning views, vanity area and huge walk-in closet. The 3 additional bedrooms are all good-size and include mirrored closets and/or spacious walk-in closet. The hall bathroom has dual sinks, tiled counters and separate shower room. The one bedroom downstairs - currently staged as an office – is adjacent to the full bathroom and spacious laundry room featuring plenty of cabinets for more storage plus a deep-sink (great for washing the family pet) and has direct access to the 2-car garage. 1-car garage is split to other side of home. The home also comes equipped with dual-zoned AC units, newer water heater (approx 2015), newer garage door motors and new Smoke/Carbon monoxide detectors. Centrally located within Stevenson Ranch and convenient to award-winning schools, parks, shopping, restaurants, easy access to the 5 freeway and all Santa Clarita has to offer! No Mello Roos!
Location
State CA
County Los Angeles
Area Stev - Stevenson Ranch
Zoning LCA25*
Rooms
Main Level Bedrooms 1
Interior
Interior Features Built-in Features, Balcony, Breakfast Area, Separate/Formal Dining Room, Eat-in Kitchen, High Ceilings, Recessed Lighting, Tile Counters, Primary Suite, Walk-In Closet(s)
Heating Central
Cooling Central Air
Fireplaces Type Family Room
Fireplace Yes
Appliance Built-In Range, Barbecue, Convection Oven, Double Oven, Dishwasher, Disposal, Gas Range, Gas Water Heater, Range Hood
Laundry Inside, Laundry Room
Exterior
Exterior Feature Barbecue, Lighting
Parking Features Direct Access, Door-Single, Driveway, Driveway Up Slope From Street, Garage Faces Front, Garage, Garage Door Opener
Garage Spaces 3.0
Garage Description 3.0
Pool None
Community Features Biking, Curbs, Golf, Hiking, Park, Sidewalks
Utilities Available Electricity Connected, Natural Gas Connected, Water Connected
Amenities Available Sport Court, Maintenance Grounds, Jogging Path, Picnic Area, Playground, Security, Tennis Court(s)
View Y/N Yes
View Hills, Mountain(s), Neighborhood
Porch Covered, Open, Patio
Attached Garage Yes
Total Parking Spaces 6
Private Pool No
Building
Lot Description Back Yard, Cul-De-Sac, Front Yard, Sloped Up
Story 2
Entry Level Two
Sewer Public Sewer
Water Public
Level or Stories Two
New Construction No
Construction Status Updated/Remodeled,Turnkey
Schools
School District William S. Hart Union
Others
HOA Name Stevenson Ranch Community
Senior Community No
Tax ID 2826058033
Security Features Prewired,Carbon Monoxide Detector(s),Smoke Detector(s)
Acceptable Financing Submit
Listing Terms Submit
Financing Conventional
Special Listing Condition Standard
Read Less Info
Want to know what your home might be worth? Contact us for a FREE valuation!

Our team is ready to help you sell your home for the highest possible price ASAP

Bought with Lovdeep Chhina • Equity Union

"My job is to find and attract mastery-based agents to the office, protect the culture, and make sure everyone is happy! "






