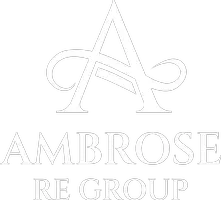$1,350,000
$1,299,999
3.8%For more information regarding the value of a property, please contact us for a free consultation.
4 Beds
2 Baths
1,420 SqFt
SOLD DATE : 11/22/2023
Key Details
Sold Price $1,350,000
Property Type Single Family Home
Sub Type Single Family Residence
Listing Status Sold
Purchase Type For Sale
Square Footage 1,420 sqft
Price per Sqft $950
MLS Listing ID PW23169490
Sold Date 11/22/23
Bedrooms 4
Full Baths 2
Construction Status Updated/Remodeled,Turnkey
HOA Y/N No
Year Built 1955
Lot Size 6,477 Sqft
Property Description
Nestled within a charming neighborhood, this exquisite 4-bedroom home stands as a testament to luxury and modern living. With a stunning remodel that embraces the concept of open living, this residence has been transformed into a true gem. Upon entering, you'll immediately appreciate the open concept design, where walls have given way to create a seamless flow between the chef's kitchen, the inviting living room, and the spacious dining area. This open layout not only fosters an expansive atmosphere but also encourages easy social interactions, making it an ideal space for gatherings and entertainment. The heart of this culinary haven is undoubtedly the chef's kitchen, a dream come true for cooking enthusiasts. Equipped with top-tier appliances from renowned brands, this kitchen ensures that every culinary endeavor is a delight. A large island, a centerpiece in this space, offers both additional workspace and a central gathering point. Its quartz countertops exude elegance and practicality, ensuring the perfect blend of beauty and functionality. Custom tilework graces both the kitchen and the high-end remodeled bathrooms, adding a personalized touch to these spaces. The bathrooms themselves boast luxury finishes that include quarts countertops, high-quality fixtures, vanities, and spa-like features. Throughout the home, you'll discover an attention to detail that extends to every corner. From the high-end flooring materials to the premium lighting fixtures and hardware, no expense has been spared in crafting an environment of sophistication and opulence. Whether you're seeking a haven for culinary creativity, a space for stylish relaxation, or a blend of both, this home effortlessly combines form and function for an exceptional family living experience. https://iframe.videodelivery.net/fa2790a87b13b85a9655dc67552217a0
view matterport https://my.matterport.com/show/?m=TpFvCeyM1ur
Location
State CA
County Los Angeles
Area 177 - Eastview/Rpv
Zoning RPRS-4*
Rooms
Other Rooms Shed(s)
Main Level Bedrooms 4
Interior
Interior Features Breakfast Bar, High Ceilings, Open Floorplan, Pantry, Quartz Counters, Recessed Lighting, Storage, Wood Product Walls, All Bedrooms Down, Bedroom on Main Level, Main Level Primary
Heating Central
Cooling Central Air
Flooring Tile, Vinyl, Wood
Fireplaces Type Electric, Living Room
Fireplace Yes
Appliance Dishwasher, Disposal, Gas Oven, Gas Range, Ice Maker, Microwave, Refrigerator, Self Cleaning Oven, Water Softener, Tankless Water Heater, Vented Exhaust Fan, Water To Refrigerator, Water Purifier
Laundry Washer Hookup, Gas Dryer Hookup, Inside
Exterior
Exterior Feature Rain Gutters
Parking Features Concrete, Driveway, Garage
Garage Spaces 2.0
Garage Description 2.0
Fence Block, Vinyl
Pool None
Community Features Biking, Curbs, Gutter(s), Sidewalks, Park
Utilities Available Cable Available, Electricity Connected, Natural Gas Connected, Phone Available, Sewer Connected, Water Connected
View Y/N Yes
View City Lights, Harbor, Neighborhood
Roof Type Composition
Porch Rear Porch, Concrete, Front Porch, Patio
Attached Garage Yes
Total Parking Spaces 2
Private Pool No
Building
Lot Description Back Yard, Landscaped, Near Park, Sprinkler System, Yard
Story 1
Entry Level One
Foundation Raised
Sewer Public Sewer
Water Public
Architectural Style Ranch
Level or Stories One
Additional Building Shed(s)
New Construction No
Construction Status Updated/Remodeled,Turnkey
Schools
Elementary Schools Crestwood
Middle Schools Dana
High Schools Peninsula
School District Palos Verdes / Lausd – Inquire
Others
Senior Community No
Tax ID 7557028002
Acceptable Financing Cash, Cash to New Loan
Listing Terms Cash, Cash to New Loan
Financing Cash to Loan
Special Listing Condition Standard
Read Less Info
Want to know what your home might be worth? Contact us for a FREE valuation!

Our team is ready to help you sell your home for the highest possible price ASAP

Bought with Kelly Rosvold • Palm Realty Boutique, Inc.
"My job is to find and attract mastery-based agents to the office, protect the culture, and make sure everyone is happy! "






