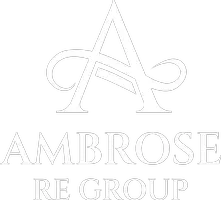$1,060,000
$1,100,000
3.6%For more information regarding the value of a property, please contact us for a free consultation.
3 Beds
2 Baths
1,514 SqFt
SOLD DATE : 11/29/2023
Key Details
Sold Price $1,060,000
Property Type Single Family Home
Sub Type Single Family Residence
Listing Status Sold
Purchase Type For Sale
Square Footage 1,514 sqft
Price per Sqft $700
MLS Listing ID SB23180726
Sold Date 11/29/23
Bedrooms 3
Full Baths 1
Three Quarter Bath 1
Construction Status Updated/Remodeled,Turnkey
HOA Y/N No
Year Built 1956
Lot Size 5,109 Sqft
Property Description
Welcome to Your Dream Home!
Nestled in a corner lot, this meticulously remodeled residence beckons you with open arms. Major updates have been taken care of ensuring worry-free living. A new roof stands sentinel above, guarding against the elements. The new tankless water heater promises endless hot showers and efficient energy use. Plumbing has been updated to offer peace of mind for years to come. A brand-new A/C condenser and ducting provide respite on the hottest days, while the upgraded furnace offers comfort during chilly evenings. The new garage door and opener brings convenience to your daily routine. Recessed lighting illuminates the home, while dual pane windows provide energy efficiency. The drainage systems added safeguard against the heavy rains, and the home has been thoughtfully fumigated, leaving you with nothing to worry about - it's ready for you to move right in.
Enter the front door and you are welcomed by the inviting glow of a warm fireplace. New waterproof vinyl plank wood flooring flows seamlessly throughout. The living room is bathed in natural light with the colossal floor-to-ceiling picture window, where the boundaries between indoors and outdoors seem to vanish. The living room gracefully opens into the dining area and kitchen.
Nature beckons with two sliding glass doors that integrate the outdoor patio with the interior living space, setting the stage for memorable barbecues and cherished moments with friends and family in your own private and shaded outdoor living space.
At the heart of this home lies the kitchen. A spacious island becomes the epicenter of daily life, drawing everyone together. Adorned with brand new appliances, including a fridge, dishwasher, and a slide-in range, this kitchen is as functional as it is beautiful. New shaker cabinets and quartz countertops provide both style and practicality. The addition of new fixtures adds a touch of elegance, and a beverage center with a wine fridge, wine rack, and generous pantries make for great entertaining.
The laundry/mud room is situated just off the garage. This versatile space serves as the perfect staging area, whether you're heading out for a busy day or returning home to relax.
On the other side of the home, you'll discover three bedrooms and two bathrooms. The primary suite offers a ¾ bathroom. Both bathrooms have been beautifully remodeled, featuring new tile, cabinets, quartz countertops, and fixtures that whisper of modern sophistication.
Location
State CA
County Los Angeles
Area 133 - N Torrance - East
Zoning TORR-LO
Rooms
Main Level Bedrooms 2
Interior
Interior Features Open Floorplan, Quartz Counters, See Remarks, All Bedrooms Down, Main Level Primary, Primary Suite
Heating Central
Cooling Central Air
Fireplaces Type Gas, Living Room
Fireplace Yes
Appliance Dishwasher, Gas Oven, Gas Range
Laundry Laundry Room
Exterior
Parking Features Driveway, Garage, Garage Door Opener
Garage Spaces 2.0
Garage Description 2.0
Pool None
Community Features Storm Drain(s), Street Lights, Sidewalks
Utilities Available Natural Gas Available, Natural Gas Connected, See Remarks, Water Available, Water Connected
View Y/N Yes
Roof Type Composition
Porch Patio
Attached Garage Yes
Total Parking Spaces 2
Private Pool No
Building
Lot Description Back Yard, Lawn, Landscaped, Paved, Yard
Story 1
Entry Level One
Foundation Raised
Sewer Public Sewer
Water Public
Level or Stories One
New Construction No
Construction Status Updated/Remodeled,Turnkey
Schools
High Schools Torrance
School District Torrance Unified
Others
Senior Community No
Tax ID 4093026022
Acceptable Financing Cash, Cash to New Loan, Conventional, Cal Vet Loan, FHA, VA Loan
Listing Terms Cash, Cash to New Loan, Conventional, Cal Vet Loan, FHA, VA Loan
Financing Conventional
Special Listing Condition Standard
Read Less Info
Want to know what your home might be worth? Contact us for a FREE valuation!

Our team is ready to help you sell your home for the highest possible price ASAP

Bought with Aylwin Agena • Keller Williams South Bay
"My job is to find and attract mastery-based agents to the office, protect the culture, and make sure everyone is happy! "






