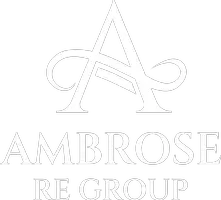$2,399,000
For more information regarding the value of a property, please contact us for a free consultation.
4 Beds
3 Baths
3,183 SqFt
SOLD DATE : 04/23/2024
Key Details
Sold Price $2,399,000
Property Type Single Family Home
Sub Type Single Family Residence
Listing Status Sold
Purchase Type For Sale
Square Footage 3,183 sqft
Price per Sqft $753
MLS Listing ID PV24041107
Sold Date 04/23/24
Bedrooms 4
Full Baths 3
HOA Y/N No
Year Built 1963
Lot Size 7,130 Sqft
Lot Dimensions Assessor
Property Description
Located on a cul-de-sac street and boasting magnificent city/mountain/downtown/Hollywood sign views is this large executive home that has been extensively remodeled over the years. The property has wonderful curb appeal and features a remodeled kitchen with granite counters/peninsula, Sub-zero refrigerator, stainless steel appliances, vinyl windows and sliders and gleaming hardwood floors. The kitchen opens up to the dining room which opens up to the relaxing backyard area. The large family room has a stone-lined fireplace with in-laid travertine pieces and a beautiful wood mantle, and large windows that take advantage of the views. There is a bedroom plus an office on the first level and three bedrooms (including the primary bedroom) on the second level. Home has central A/C on the second floor and Sonos sound system in the family room and outside. The outside has been completely redone by the present owners and includes an outdoor fire-pit, built-in barbecue, outdoor TV, travertine flooring and outdoor spa. The master bedroom is very spacious and private and features a large deck to enjoy those wonderful vistas. Located near shops and restaurants and withing walking distance to award-winning schools.
Location
State CA
County Los Angeles
Area 128 - Hollywood Riviera
Zoning TORR-LO
Rooms
Main Level Bedrooms 1
Interior
Interior Features Bedroom on Main Level
Heating Central
Cooling Central Air
Fireplaces Type Family Room
Fireplace Yes
Appliance Barbecue, Dishwasher
Laundry Inside, Laundry Room
Exterior
Garage Spaces 2.0
Garage Description 2.0
Pool None
Community Features Curbs, Sidewalks
View Y/N Yes
View City Lights, Neighborhood, Panoramic, Trees/Woods
Porch Covered, Stone
Attached Garage Yes
Total Parking Spaces 2
Private Pool No
Building
Lot Description Front Yard, Landscaped
Story 1
Entry Level Two
Sewer Public Sewer
Water Public
Level or Stories Two
New Construction No
Schools
Elementary Schools Riviera
Middle Schools Richardson
High Schools South
School District Torrance Unified
Others
Senior Community No
Tax ID 7532009038
Acceptable Financing Conventional, Contract
Listing Terms Conventional, Contract
Financing Contract
Special Listing Condition Standard
Read Less Info
Want to know what your home might be worth? Contact us for a FREE valuation!

Our team is ready to help you sell your home for the highest possible price ASAP

Bought with Igor Nastaskin • RE/MAX Estate Properties
GET MORE INFORMATION

License ID: 02113379
23670 Hawthorne Blvd # 100, Torrance, CA, 90505, United States





