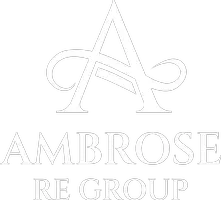$4,150,000
$4,500,000
7.8%For more information regarding the value of a property, please contact us for a free consultation.
6 Beds
5 Baths
5,182 SqFt
SOLD DATE : 05/17/2024
Key Details
Sold Price $4,150,000
Property Type Single Family Home
Sub Type Single Family Residence
Listing Status Sold
Purchase Type For Sale
Square Footage 5,182 sqft
Price per Sqft $800
MLS Listing ID PV24048455
Sold Date 05/17/24
Bedrooms 6
Full Baths 2
Three Quarter Bath 3
Construction Status Updated/Remodeled,Turnkey
HOA Y/N No
Year Built 1991
Lot Size 0.323 Acres
Property Description
View! View!! View!!! Welcome to this Mediterranean masterpiece, where excellence is not just a standard—it's a commitment to constant improvement and meticulous upkeep. This stunning home, perched on a tranquil cul-de-sac, offers breathtaking vistas of the Pacific Ocean, PV Coastline, Catalina Island & Terranea Resort from every vantage point, setting the stage for a truly exceptional lifestyle. All living areas are a testament to elegance and functionality, graced with fine appointments such as towering high ceilings, grand wood floors bathed in natural light, custom ornate wrought iron doors & stairways with matching chandeliers and 3 cozy fireplaces. In addition, spans of panoramic folding doors open to multiple view decks, pool & private courtyard, blurring the lines between indoor and outdoor living. ON THE MAIN LEVEL is a formal living room with fireplace, formal dining room with dome ceiling and a family room that opens to the kitchen area. The gourmet kitchen boasts custom cabinetry, granite countertops, a center island, large pantry and built-in wine cooler, flowing seamlessly to the casual dining area with custom built-in cabinets. The main floor primary bedroom is a sanctuary unto itself, with 2 walk-in closets and a resort style bathroom. An elegantly designed office converted from a bedroom has wood coffered ceiling and bookshelves with ladder, conveniently located next to a bathroom. ON THE LOWER LEVEL is a 2nd family room that opens to a larger view deck. There is a bedroom ensuite and 2 other bedrooms that share a hallway bathroom. A large bedroom has been transformed into an entertainment haven with a full bar and a guest bedroom ensuite, with a charming wine cellar and a gym room with a double steam shower nearby. A laundry room with 2 sets of washer and dryer adds convenience to the lavish living experience. Outside, a private oasis awaits with a newly expanded entertainment deck, heated pool with swim jet, water slides, waterfall feature & a spa. A pool house nearby with a kitchenette and bathroom can be dubbed as a guest quarter. In addition, a garden with fruit trees, playground & area for lounging complete this unparalleled retreat. Conveniently located near award-winning Palos Verdes Schools, Terranea Resort, shops and all the wonderful outdoor activities Palos Verdes has to offer, this home presents a lifestyle of unparalleled luxury and sophistication. Note 2 bonus suites of 500+ sf are extra to the official 5182 sf living space.
Location
State CA
County Los Angeles
Area 169 - Pv Dr South
Zoning RPRS1-RS20000-
Rooms
Main Level Bedrooms 2
Interior
Interior Features Wet Bar, Built-in Features, Balcony, Breakfast Area, Crown Molding, Central Vacuum, Coffered Ceiling(s), Separate/Formal Dining Room, Granite Counters, High Ceilings, In-Law Floorplan, Open Floorplan, Pantry, Paneling/Wainscoting, Quartz Counters, Stone Counters, Recessed Lighting, Storage, Wired for Sound, Entrance Foyer, French Door(s)/Atrium Door(s)
Heating Central, Fireplace(s)
Cooling Central Air, Dual
Flooring Stone, Tile, Wood
Fireplaces Type Family Room, Gas, Living Room, Primary Bedroom
Fireplace Yes
Appliance Convection Oven, Double Oven, Dishwasher, Gas Range, Gas Water Heater, Microwave, Refrigerator, Self Cleaning Oven, Water Purifier, Dryer, Washer
Laundry Laundry Chute, Inside, Laundry Room
Exterior
Parking Features Door-Multi, Direct Access, Driveway Level, Garage Faces Front, Garage
Garage Spaces 3.0
Garage Description 3.0
Pool Heated, In Ground, Lap, Pool Cover, Private, Waterfall
Community Features Suburban
Utilities Available Electricity Connected, Natural Gas Connected, Sewer Connected, Water Connected
View Y/N Yes
View Catalina, Coastline, Golf Course, Ocean, Panoramic
Porch Deck, Open, Patio, Wood
Attached Garage Yes
Total Parking Spaces 3
Private Pool Yes
Building
Lot Description Back Yard, Cul-De-Sac, Front Yard, Lawn, Landscaped
Story 2
Entry Level Two
Sewer Public Sewer
Water Public
Level or Stories Two
New Construction No
Construction Status Updated/Remodeled,Turnkey
Schools
Elementary Schools Point Vicente
Middle Schools Miralest
High Schools Palos Verdes
School District Palos Verdes Peninsula Unified
Others
Senior Community No
Tax ID 7573019027
Security Features Security System,Closed Circuit Camera(s),Carbon Monoxide Detector(s),Smoke Detector(s)
Acceptable Financing Cash, Cash to New Loan
Listing Terms Cash, Cash to New Loan
Financing Cash
Special Listing Condition Standard
Read Less Info
Want to know what your home might be worth? Contact us for a FREE valuation!

Our team is ready to help you sell your home for the highest possible price ASAP

Bought with Cynthia Carter • Keller Williams Palos Verdes

"My job is to find and attract mastery-based agents to the office, protect the culture, and make sure everyone is happy! "

