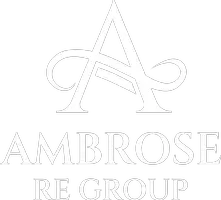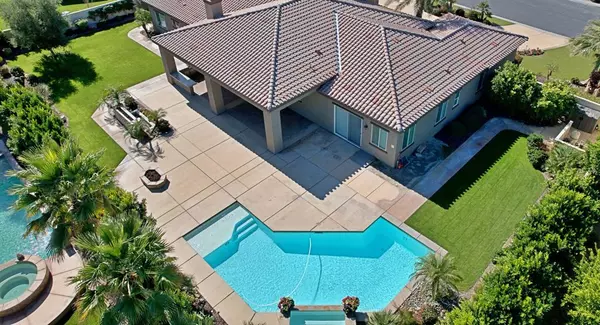$1,400,000
For more information regarding the value of a property, please contact us for a free consultation.
4 Beds
5 Baths
4,641 SqFt
SOLD DATE : 04/01/2024
Key Details
Sold Price $1,400,000
Property Type Single Family Home
Sub Type Single Family Residence
Listing Status Sold
Purchase Type For Sale
Square Footage 4,641 sqft
Price per Sqft $301
Subdivision Madison Estates
MLS Listing ID 219106693DA
Sold Date 04/01/24
Bedrooms 4
Full Baths 4
Condo Fees $215
HOA Fees $215/mo
HOA Y/N Yes
Year Built 2013
Lot Size 0.500 Acres
Property Description
Discover the epitome of luxury living in the prestigious Madison Estates community, ideally situated near the Empire Polo grounds, vibrant restaurants, chic shops, and world-class golf courses. This immaculate four-bedroom, 4 1/4-bathroom residence is a true gem, exuding contemporary finishes and unparalleled elegance across its expansive 4641 ft. interior and sprawling 21,780 square-foot lot. Boasting a perfect fusion of style, functionality, and comfort, this home showcases a seamless open-concept layout that seamlessly blends indoor and outdoor living. The chef's kitchen is a culinary masterpiece with ample cabinet space and top-of-the-line appliances, while the primary suite pampers with a spa-like ensuite featuring a soaking tub, expansive glass-enclosed showers, his and her walk-in closets, and dual vanities. Step outside to your private oasis, complete with a waterfall feature, fire pit, and a pool and spa that exude a vacation-like ambiance, perfect for both entertaining and personal relaxation. Don't miss this opportunity to experience the ultimate in luxury living.
Location
State CA
County Riverside
Area 314 - Indio South Of East Valley
Interior
Interior Features Wine Cellar
Heating Central, Fireplace(s)
Cooling Central Air
Flooring Tile
Fireplaces Type Living Room, See Remarks
Fireplace Yes
Exterior
Garage Covered, Driveway, Garage, Garage Door Opener
Garage Spaces 3.0
Garage Description 3.0
Pool Electric Heat, In Ground, Private
Community Features Gated
Amenities Available Controlled Access, Other
View Y/N Yes
View Mountain(s), Panoramic
Attached Garage Yes
Total Parking Spaces 7
Private Pool Yes
Building
Lot Description Planned Unit Development, Sprinklers Timer, Sprinkler System
Story 1
Entry Level One
Level or Stories One
New Construction No
Others
HOA Name Whitestar
Senior Community No
Tax ID 616481036
Security Features Gated Community
Acceptable Financing Cash, Cash to New Loan, Conventional, VA Loan
Listing Terms Cash, Cash to New Loan, Conventional, VA Loan
Financing Conventional
Special Listing Condition Standard
Read Less Info
Want to know what your home might be worth? Contact us for a FREE valuation!

Our team is ready to help you sell your home for the highest possible price ASAP

Bought with Non Non Member • Unknown Office
GET MORE INFORMATION

License ID: 02113379
23670 Hawthorne Blvd # 100, Torrance, CA, 90505, United States






