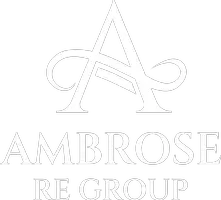$1,475,000
For more information regarding the value of a property, please contact us for a free consultation.
4 Beds
3 Baths
2,076 SqFt
SOLD DATE : 07/02/2024
Key Details
Sold Price $1,475,000
Property Type Single Family Home
Sub Type Single Family Residence
Listing Status Sold
Purchase Type For Sale
Square Footage 2,076 sqft
Price per Sqft $710
MLS Listing ID SB24087774
Sold Date 07/02/24
Bedrooms 4
Full Baths 2
Half Baths 1
Construction Status Updated/Remodeled,Turnkey
HOA Y/N No
Year Built 1968
Lot Size 6,329 Sqft
Property Description
Welcome to 18629 Manhattan Place! This elegant and modern two level, single family house is totally renovated inside and out! Features 4-bedrooms, 2.5-bathrooms and is turnkey move-in ready and boasts a total of 2076 square feet of living space. It's located on a huge 6330 square foot pie shaped lot for entertaining in your private patio! Upon entering, you'll be greeted by brand new wrought iron and glass double entry doors and a completely renovated interior that exudes contemporary charm with brand new vinyl plank water resistant flooring, cathedral ceiling in the living room with recessed lighting throughout. The family room has a gas fireplace and sliding glass doors to a private concrete patio area ideal for relaxation and al fresco dining! The floor plan seamlessly connects the living room, dining room, family room and kitchen areas, creating a perfect space for both entertaining and everyday living. The gourmet kitchen is a chef's dream, featuring plenty of quartz countertops, subway tile backsplash, sleek white shaker cabinetry, high-end stainless steel appliances with 6 burner gas range, complete with a pot filler faucet. Your primary bedroom is conveniently located on the main level and offers a tranquil retreat with an en-suite bathroom with two sinks, quartz countertops and a huge walk in closet. The additional 3 upstairs bedrooms provide versatility for a home office, fitness room or guest quarters with mirrored closet doors. This home is equipped with modern amenities including a brand new air conditioner, forced air gas furnace and a laundry room with washer/dryer hookups and the meticulously landscaped rear and side yards have brand new green turf installed and offers a serene private setting for outdoor gatherings with brand new flood lighting for evening entertaining. This property features a spacious 2 car attached garage with epoxy flooring, 220V outlet for Future EV Charger, and side by side parking in the concete driveway providing convenience and security for your vehicles. This newly renovated home presents an exceptional opportunity to experience the epitome of contemporary and modern living in North Torrance. Don't miss the chance to make this stunning turnkey residence your own!
Location
State CA
County Los Angeles
Area 133 - N Torrance - East
Zoning Torr-lo
Rooms
Main Level Bedrooms 1
Interior
Interior Features Breakfast Bar, Breakfast Area, Cathedral Ceiling(s), Separate/Formal Dining Room, High Ceilings, Multiple Staircases, Quartz Counters, Recessed Lighting, Unfurnished, Main Level Primary, Primary Suite, Walk-In Closet(s)
Heating Central, Forced Air, Natural Gas
Cooling Central Air, Electric
Flooring Laminate, Tile, Vinyl
Fireplaces Type Family Room, Gas, Great Room
Fireplace Yes
Appliance 6 Burner Stove, Convection Oven, Dishwasher, Free-Standing Range, Gas Cooktop, Gas Range, Gas Water Heater, Microwave, Range Hood, Vented Exhaust Fan, Water Heater
Laundry Washer Hookup, Gas Dryer Hookup, Inside, Laundry Room
Exterior
Exterior Feature Lighting
Garage Concrete, Door-Multi, Direct Access, Driveway Level, Driveway, Electric Vehicle Charging Station(s), Garage Faces Front, Garage, Garage Door Opener, On Site, RV Potential, On Street, Side By Side
Garage Spaces 2.0
Garage Description 2.0
Fence Block, Good Condition
Pool None
Community Features Curbs, Street Lights, Suburban, Sidewalks, Park
Utilities Available Electricity Available, Electricity Connected, Natural Gas Available, Natural Gas Connected, Sewer Available, Sewer Connected, Water Available, Water Connected, Overhead Utilities
View Y/N Yes
View Neighborhood
Roof Type Tile
Accessibility Safe Emergency Egress from Home, Accessible Doors
Porch Concrete, Front Porch, Open, Patio
Attached Garage Yes
Total Parking Spaces 4
Private Pool No
Building
Lot Description Back Yard, Cul-De-Sac, Drip Irrigation/Bubblers, Front Yard, Sprinklers In Rear, Sprinklers In Front, Irregular Lot, Landscaped, Near Park, Sprinklers Timer, Sprinklers On Side, Street Level, Yard
Faces East
Story 2
Entry Level Two
Foundation Concrete Perimeter, Slab
Sewer Public Sewer
Water Public
Architectural Style Modern, Traditional
Level or Stories Two
New Construction No
Construction Status Updated/Remodeled,Turnkey
Schools
High Schools Torrance
School District Torrance Unified
Others
Senior Community No
Tax ID 4096001036
Security Features Carbon Monoxide Detector(s),Smoke Detector(s)
Acceptable Financing Cash, Cash to New Loan, Conventional, Contract
Listing Terms Cash, Cash to New Loan, Conventional, Contract
Financing Conventional
Special Listing Condition Standard
Read Less Info
Want to know what your home might be worth? Contact us for a FREE valuation!

Our team is ready to help you sell your home for the highest possible price ASAP

Bought with Scott Hamada • Compass
GET MORE INFORMATION

License ID: 02113379
23670 Hawthorne Blvd # 100, Torrance, CA, 90505, United States






