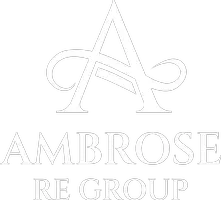$4,375,000
$4,688,888
6.7%For more information regarding the value of a property, please contact us for a free consultation.
5 Beds
5 Baths
4,960 SqFt
SOLD DATE : 08/16/2024
Key Details
Sold Price $4,375,000
Property Type Single Family Home
Sub Type Single Family Residence
Listing Status Sold
Purchase Type For Sale
Square Footage 4,960 sqft
Price per Sqft $882
MLS Listing ID PV24099429
Sold Date 08/16/24
Bedrooms 5
Full Baths 3
Half Baths 1
Three Quarter Bath 1
HOA Y/N No
Year Built 1984
Lot Size 0.326 Acres
Property Description
Welcome to your dream California coastal retreat, where timeless Spanish architecture meets breathtaking ocean vistas. This stunning 5-bedroom, 4.5-bathroom sanctuary sprawls across 4960 square feet of luxurious living space, set on a generous 13,436 square foot lot within walking distance to oceanfront hiking and mountain biking trails and across from a world-class 18-hole golf course. As you enter, a grand staircase sets the tone, leading you to the heart of the home. Expansive sun-filled windows throughout the living room, dining room, kitchen and breakfast area frame spectacular views of the Pacific Ocean and Catalina Island. For moments of relaxation, French doors open from a cozy family room adjoining the kitchen, complete with a charming fireplace and library nook, to an indoor/outdoor living space and patio. Two stairways beckon exploration, one ascending to a unique tower room for a home office or entertaining with panoramic coastline views and the other descending to a versatile bonus room with a separate first floor entrance from the garage and its own full adjoining bathroom, perfect for a mother-in-law suite, gym or game room with endless entertainment possibilities. The gourmet kitchen is a chef's delight, boasting a large island with porcelain countertops and views overlooking the water, a Sub-zero refrigerator and a Viking 6-burner stove and double oven. Three bedrooms grace the main floor, while the primary suite occupies its own private realm, accessed via a dedicated staircase. Here, indulgence awaits with a terrace and multiple balconies offering expansive views of the cliffs and sea, dual walk-in closets, and a spa-like bathroom featuring a standalone tub, walk-in double shower, and double sink vanity. Step outside to discover a secluded backyard oasis, enveloped in lush landscaping and serenity. Additional amenities include an oversize 3-car garage, wine cellar and basketball court that make this home ideal for relaxing or entertaining.
Location
State CA
County Los Angeles
Area 169 - Pv Dr South
Zoning RPRS1-OH*
Rooms
Main Level Bedrooms 3
Interior
Interior Features Beamed Ceilings, Breakfast Bar, Built-in Features, Balcony, Breakfast Area, Crown Molding, Separate/Formal Dining Room, Granite Counters, High Ceilings, Multiple Staircases, Open Floorplan, Pantry, Recessed Lighting, Two Story Ceilings, Entrance Foyer, Primary Suite, Wine Cellar, Walk-In Closet(s)
Heating Central, Fireplace(s), Zoned
Cooling Central Air, Zoned
Flooring Tile, Wood
Fireplaces Type Family Room, Living Room
Fireplace Yes
Appliance 6 Burner Stove, Built-In Range, Double Oven, Dishwasher, ENERGY STAR Qualified Appliances, Disposal, Ice Maker, Microwave, Refrigerator, Self Cleaning Oven, Trash Compactor, Water To Refrigerator, Water Heater
Laundry Laundry Room, Upper Level
Exterior
Exterior Feature Lighting
Parking Features Circular Driveway
Garage Spaces 3.0
Garage Description 3.0
Pool None
Community Features Biking, Hiking
Utilities Available Cable Available, Electricity Connected, Natural Gas Connected, Phone Available, Sewer Connected, Water Connected
View Y/N Yes
View Catalina, Coastline, Golf Course, Ocean, Panoramic
Porch Open, Patio, Tile
Attached Garage Yes
Total Parking Spaces 3
Private Pool No
Building
Lot Description Gentle Sloping
Story 3
Entry Level Three Or More
Sewer Public Sewer
Water Public
Architectural Style Spanish
Level or Stories Three Or More
New Construction No
Schools
School District Palos Verdes Peninsula Unified
Others
Senior Community No
Tax ID 7564018017
Acceptable Financing Cash, Cash to New Loan, Conventional
Listing Terms Cash, Cash to New Loan, Conventional
Financing Cash
Special Listing Condition Standard, Trust
Read Less Info
Want to know what your home might be worth? Contact us for a FREE valuation!

Our team is ready to help you sell your home for the highest possible price ASAP

Bought with Eddie Sanin • Desert Gate Real Estate

"My job is to find and attract mastery-based agents to the office, protect the culture, and make sure everyone is happy! "

