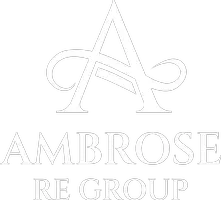$1,825,000
$1,595,000
14.4%For more information regarding the value of a property, please contact us for a free consultation.
3 Beds
3 Baths
1,638 SqFt
SOLD DATE : 12/03/2024
Key Details
Sold Price $1,825,000
Property Type Single Family Home
Sub Type Single Family Residence
Listing Status Sold
Purchase Type For Sale
Square Footage 1,638 sqft
Price per Sqft $1,114
MLS Listing ID SB24219482
Sold Date 12/03/24
Bedrooms 3
Full Baths 1
Three Quarter Bath 2
Construction Status Updated/Remodeled
HOA Y/N No
Year Built 1925
Lot Size 4,038 Sqft
Property Description
This rare find offers the perfect blend of art deco flair and the best of that laid-back SoCal beach life. With 3 bedrooms, 3 baths, and 1,638 sq ft of thoughtfully designed living space, the home provides a seamless indoor/outdoor experience and refreshing ocean breeze, all within close proximity to everything that makes beach living so desirable.
The exterior boasts professionally designed, water-efficient landscaping, complete with automatic irrigation and landscape lighting, enhancing the home’s stunning curb appeal. The unique corner lot layout provides three private outdoor spaces, perfect for soaking up the sun or gathering around the backyard gas fire pit in the evening.
Inside, designer touches are found throughout. The open living space is complemented by a chef’s kitchen featuring Viking appliances and a beverage refrigerator. The converted garage adds a versatile third bedroom with an unpermitted bathroom, ideal for a home office, guest suite, or gym.
Embrace those sought-after coastal vibes in this unique, move-in-ready home that blends style, comfort, and functionality.
Location
State CA
County Los Angeles
Area 155 - S Redondo Bch N Of Torrance Bl
Zoning RBR-3
Rooms
Other Rooms Shed(s)
Main Level Bedrooms 3
Interior
Interior Features Breakfast Bar, Built-in Features, Ceiling Fan(s), High Ceilings, Open Floorplan, Stone Counters, Recessed Lighting, Storage, Unfurnished, Bedroom on Main Level, Primary Suite, Walk-In Closet(s)
Heating Central
Cooling Central Air
Fireplace Yes
Appliance Dishwasher, Freezer, Disposal, Gas Oven, Gas Range, Microwave, Range Hood
Laundry Washer Hookup, Inside
Exterior
Exterior Feature Lighting, Fire Pit
Parking Features Driveway, See Remarks
Pool None
Community Features Suburban, Sidewalks, Park
View Y/N No
View None
Porch Open, Patio
Total Parking Spaces 2
Private Pool No
Building
Lot Description Back Yard, Corner Lot, Front Yard, Irregular Lot, Landscaped, Near Park, Sprinkler System, Yard
Story 1
Entry Level One
Sewer Public Sewer
Water Public
Level or Stories One
Additional Building Shed(s)
New Construction No
Construction Status Updated/Remodeled
Schools
Middle Schools Parras
High Schools Redondo Union
School District Redondo Unified
Others
Senior Community No
Tax ID 7504017003
Acceptable Financing Cash to New Loan
Listing Terms Cash to New Loan
Financing Conventional
Special Listing Condition Standard
Read Less Info
Want to know what your home might be worth? Contact us for a FREE valuation!

Our team is ready to help you sell your home for the highest possible price ASAP

Bought with Terri Harkins • Vista Sotheby's International Realty

"My job is to find and attract mastery-based agents to the office, protect the culture, and make sure everyone is happy! "





